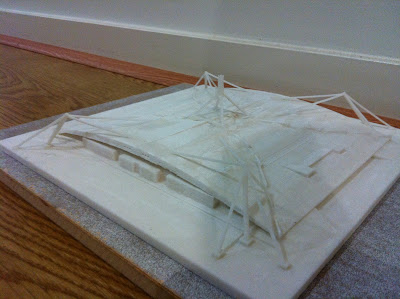Thursday, November 10, 2011
Tuesday, November 8, 2011
Physical Model - round 2
the first model which was made to explain the canopy structure and its seeming less design in blending in with the original existing structure wasn't a complete success as the model broke while the process of getting it out of the machine. As I was unhappy with the final outcome i had adjusted my file types and reconstructed a new model and with success it came out a lot better then the first time around. These are the images of the new and reformed physical model......
Monday, November 7, 2011
seating arrangement and flexability
the seating arrangement is flexible in a way that the ground seating formation can be removed and the space which was previously occupied can open up briefly, however the concept of the lower grandstand structure being able to fold up and allow a more in depth open space below which could open up also to either exhibition type space beside this main theater hall was one of the key ideas that came across during the concept phase of the complex. the image above demonstrates a brief understanding of the way the structure can be moved.
Sunday, November 6, 2011
First Round - Physical model
these images are of a physical model built to explore the canopy that covers either side of parliament house.....
Saturday, November 5, 2011
public connections
the design focuses on reactivating the connection paths with the existing structure and creating a new space that will drive visitors to want to explore the space further....
Subscribe to:
Comments (Atom)

















































